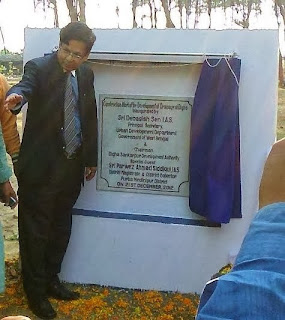STORM WATER DRAINAGE NETWORK IN DIGHA
Absence
of a properly implemented drainage system is causing adverse effect on the
hygienic condition in the town of Digha. The drains are too few and were
constructed mainly to flush out excess water during high tides. More
importantly, the drains also are carrying sullage water and the polluted water
is discharged into the sea causing appreciable deterioration in the quality of
sea water.
It
is a fact that the area lying near the sea coast is mainly of silty sand
allowing high rate of percolation of surface run off to ground for which
widespread water logging is not in evidence in the area till now, yet with the
town getting more populated day by day, incidence of tourists visit looking up
along with hotels and institutional buildings getting concentrated in localized
area, the need for commissioning an engineered drainage system has been badly
felt to discharge the water efficiently into the sea without causing any
harmful effect on the environment.
Such a drainage system will exclude any chance of water logging and at the same time will offer a clean and pleasant look for the town. Covered surface drains, to be built with brick masonry and concrete cover, have been designed and planned for implementation at Digha only to collect the surface run off and carry the water by gravity flow.
Sankarpur,
being sparsely populated and having a very few hotels / lodges all surrounded
by vast expanse of agricultural lands, has been left out of such drainage
facility at present.
Construction
of storm water drains is an allowed item under CRZ regulation.
To
take care of the septic waste separate scheme under PHED has been developed for
setting up of STP and development of underground sewerage lines.
For
the storm water drainage scheme under DSDA, the project area is basically
divided into 2 parts, one the seaside, and the other landside of the foreshore
road. The seaside being sloped towards the sea, so it was advisable to follow
the outfall at “Jatra Nala” the major outfall of this area.
But
the seaside of the old Digha is too far to drain it to this Nala. Considering
the proposed landscape of the beach front it was not advisable to drain it to
the sea. It will be diverted towards the landside along the main road leading
to the major outfall of the landside that is the canal along the newly
constructed bye-pass. Most of the landside portions naturally tend to slope
towards the drainage canal of the bypass making it an easy and natural drainage
system without the help of any mechanical means.
As
per the available data, an average intensity of rainfall of 50 mm/hr has been
considered. The design has been done as per the rainfall data collected, time
of concentration, the graph of the CPHEEO manual and the empirical formulas
developed for the most towns situated in the Indian plains.
As
per CPHEEO manual the residential, commercial and greenery has 75%, 90% and 20%
respectively of imperviousness.
Considering
the proposed development according to the CRZ rules, it was assumed that the
project area will be divided into different zones.
·
Zone 1 : Already built to an average of
30-40% and will remain same.
·
Zone 2 : Already built to an average of
50-60% but considered to be 80% in future.
·
Zone 3 : Very less built form, with public
buildings and so may develop to 30% built form in future.
·
Zone 4 : Existing open and green area on sea
which will remain to be green (20%).
·
Zone 5 : Heavily built new digha area of
average 50-60% but considered to be 90% in future.
·
Zone 6 : Existing open and green area on sea which
will remain to be green (20%).
·
Zone 7 : Village area, but most prospective
area for controlled development (30%).
Masonry
covered drains has been considered for the storm water drainage of the project
area. Considering the size of the drains, widths of the road, it has been
proposed to cover the drain with precast perforated RCC slab. Cast iron
gratings have been avoided considering theft, the cost aspect as well as the
weathering effect of the sea. The size, number, orientation of the drains has
been done absolutely as per Individual road conditions.
The
different conditions of the drains are as follows.
·
Narrow roads will have one side drain with
adequate RCC slab to take normal load.
·
RCC underground box drains to cater to the
localized thumps of the road due to land form.
·
Totally RCC culvert type drains with flared
ends at major road crossings.
·
Drop drains at steep fall in level of the
road and invert level beyond 60 cm to maintain the self-cleansing velocity.
·
Ground levels, probable type of future
development considered in designing the size and level of proposed drains.
·
No lifting / pumping station has been
proposed.
·
The maximum ratio of 1:2 (width : depth) of
the drain has been maintained all throughout the area for easy maintenance,
construction and to avoid blocking of drains.
·
The major roads will have both side drains to
facilitate better inlet of rainwater, as well as easy connection to individual
plots.
The
storm water drain have been designed with sufficient capacity to avoid frequent
flooding of the drainage area and not designed for the peak flow of rare run of
such as once in 50 years or more. There may be flooding when any natural
calamity occurs or when the precipitation exceeds the design value, which has
to be permitted. Though such flooding causes inconvenience, it may have to be
accepted once in a while considering the cost economy.
.......................................






